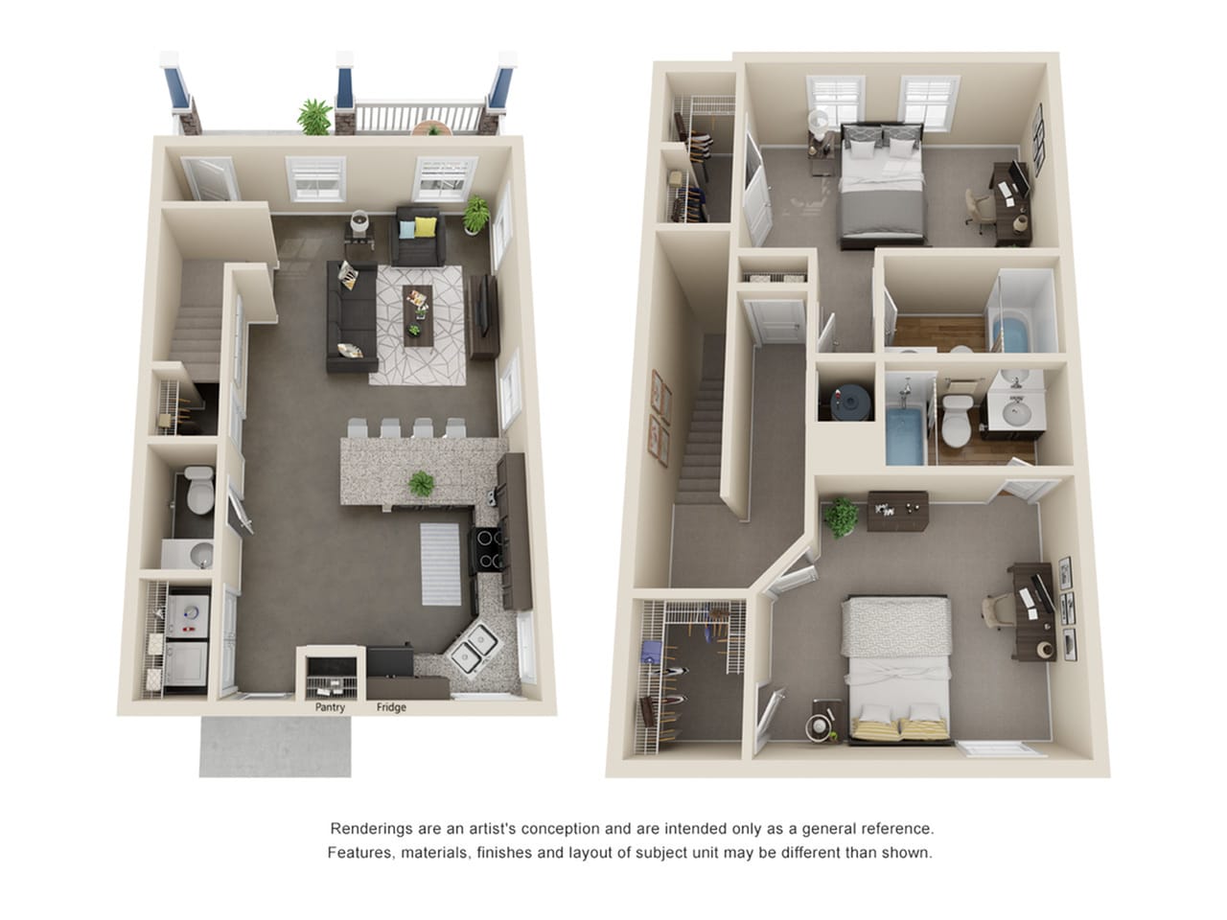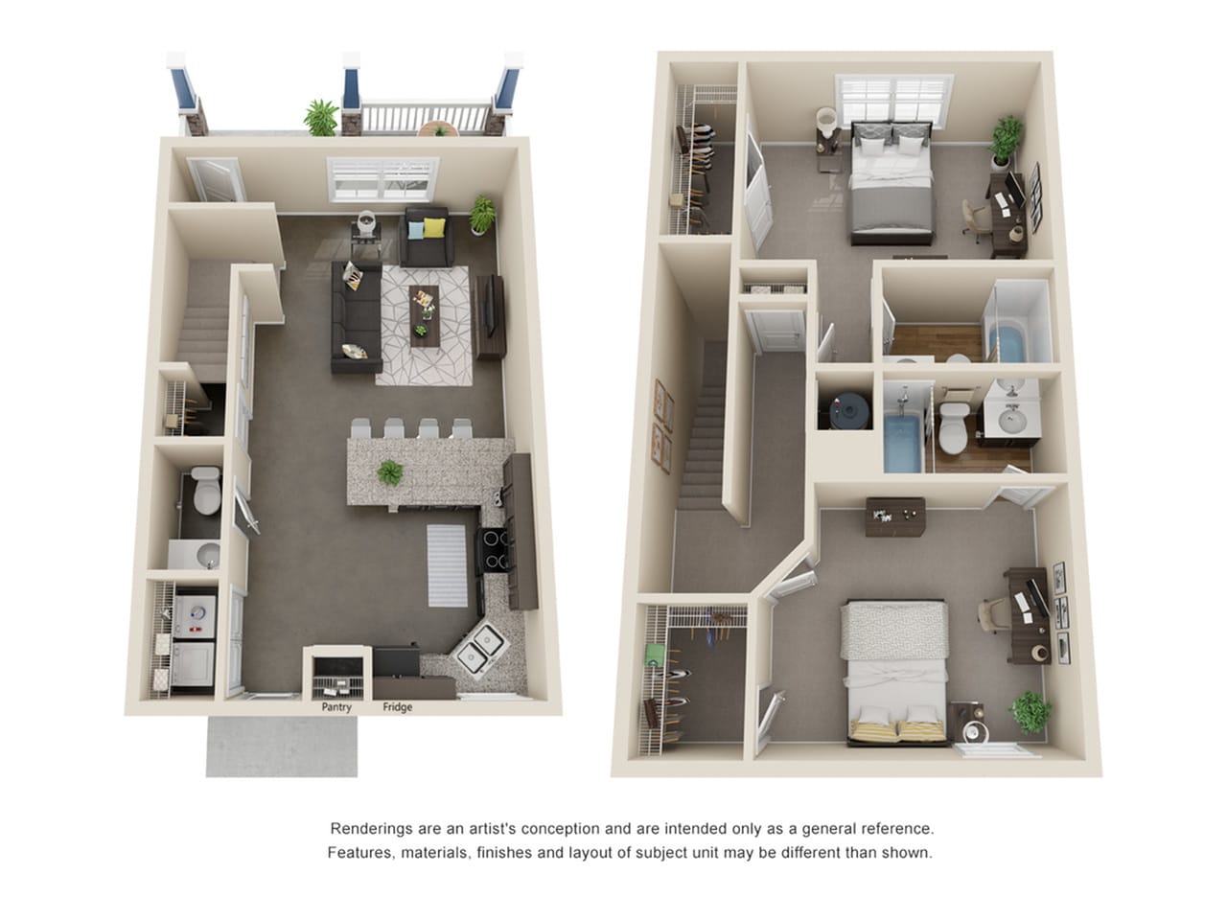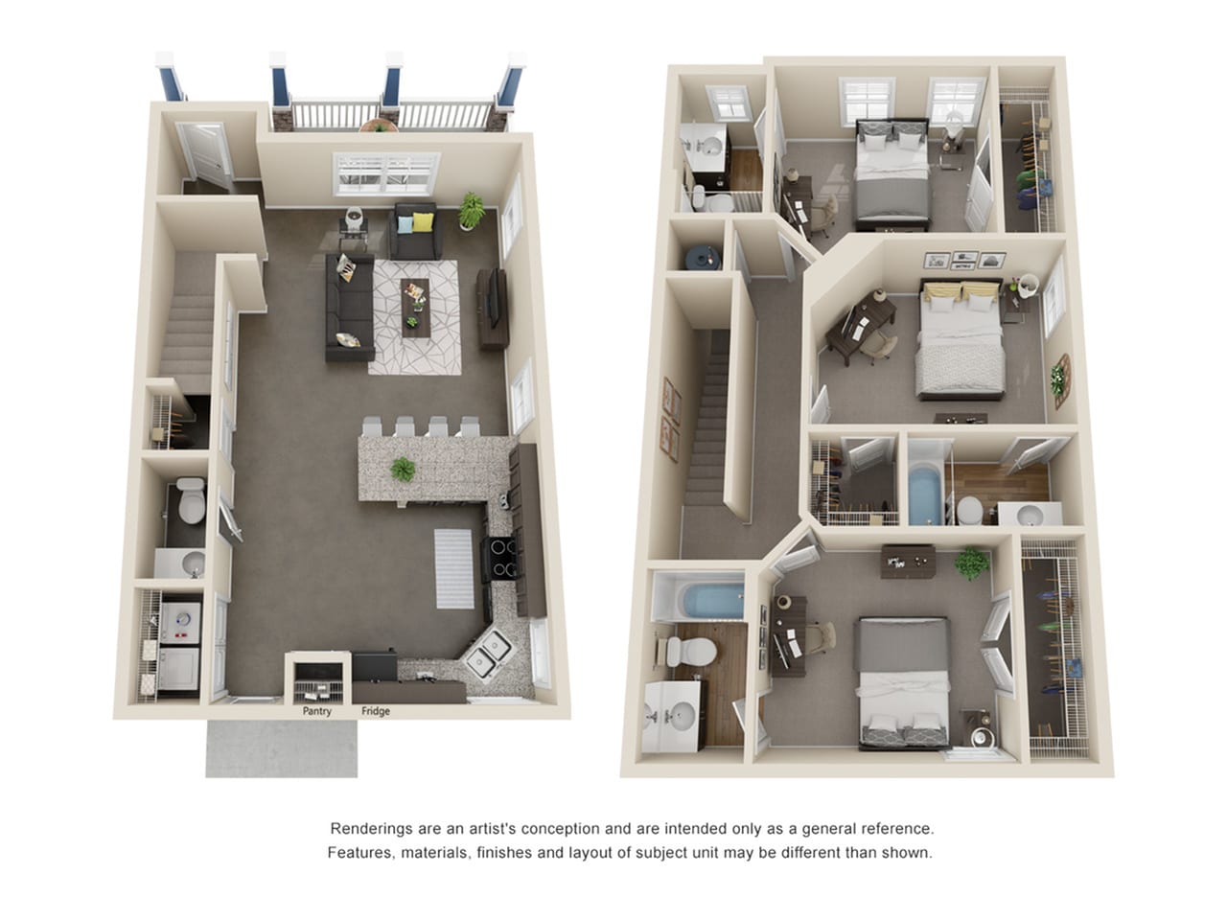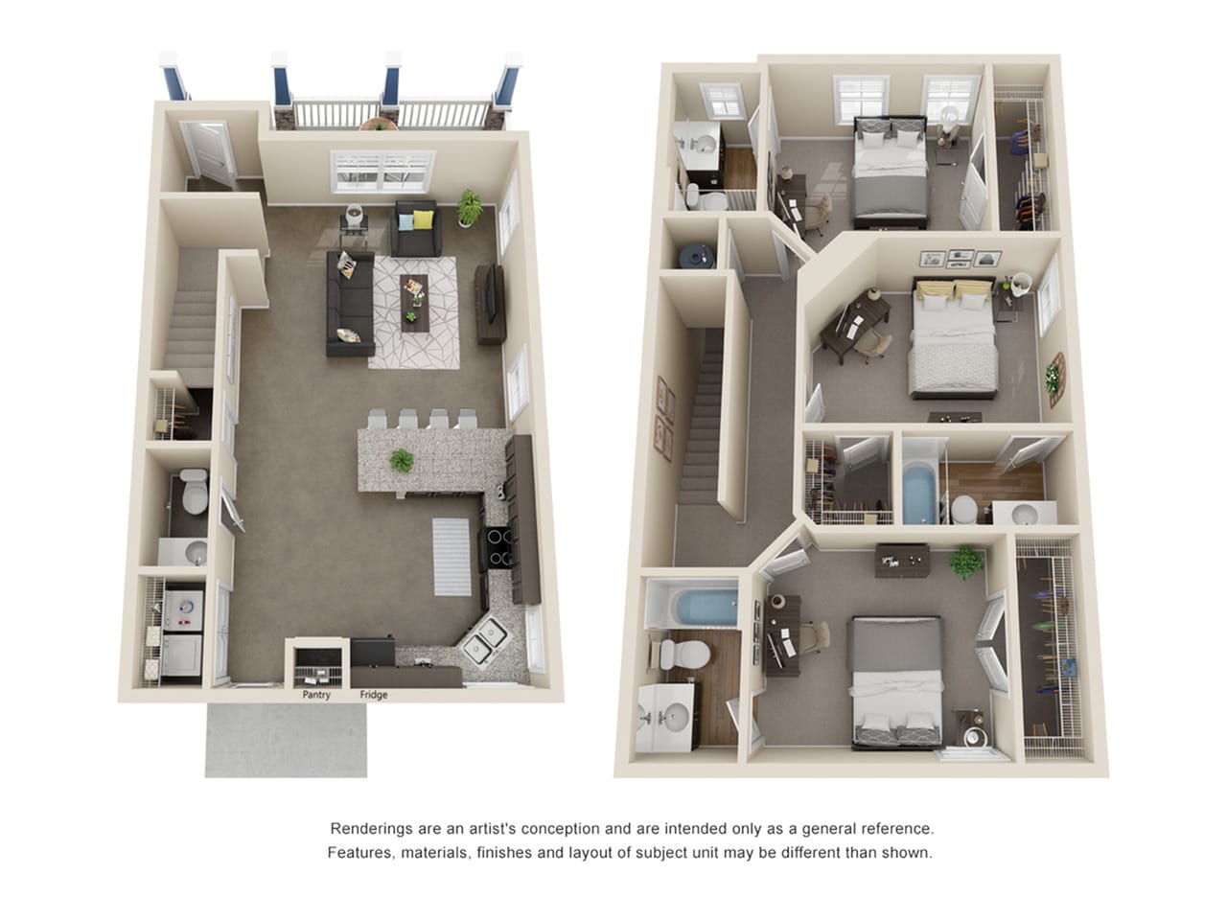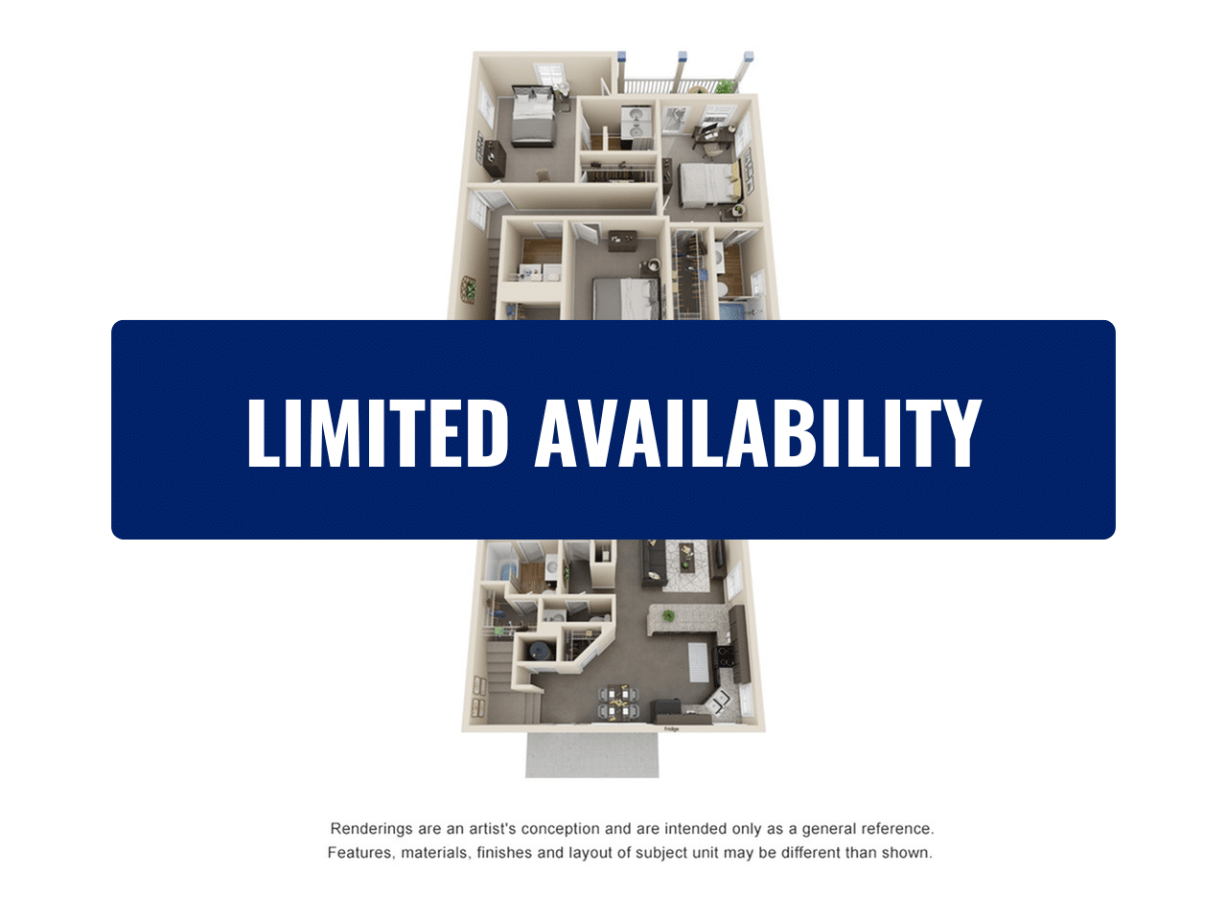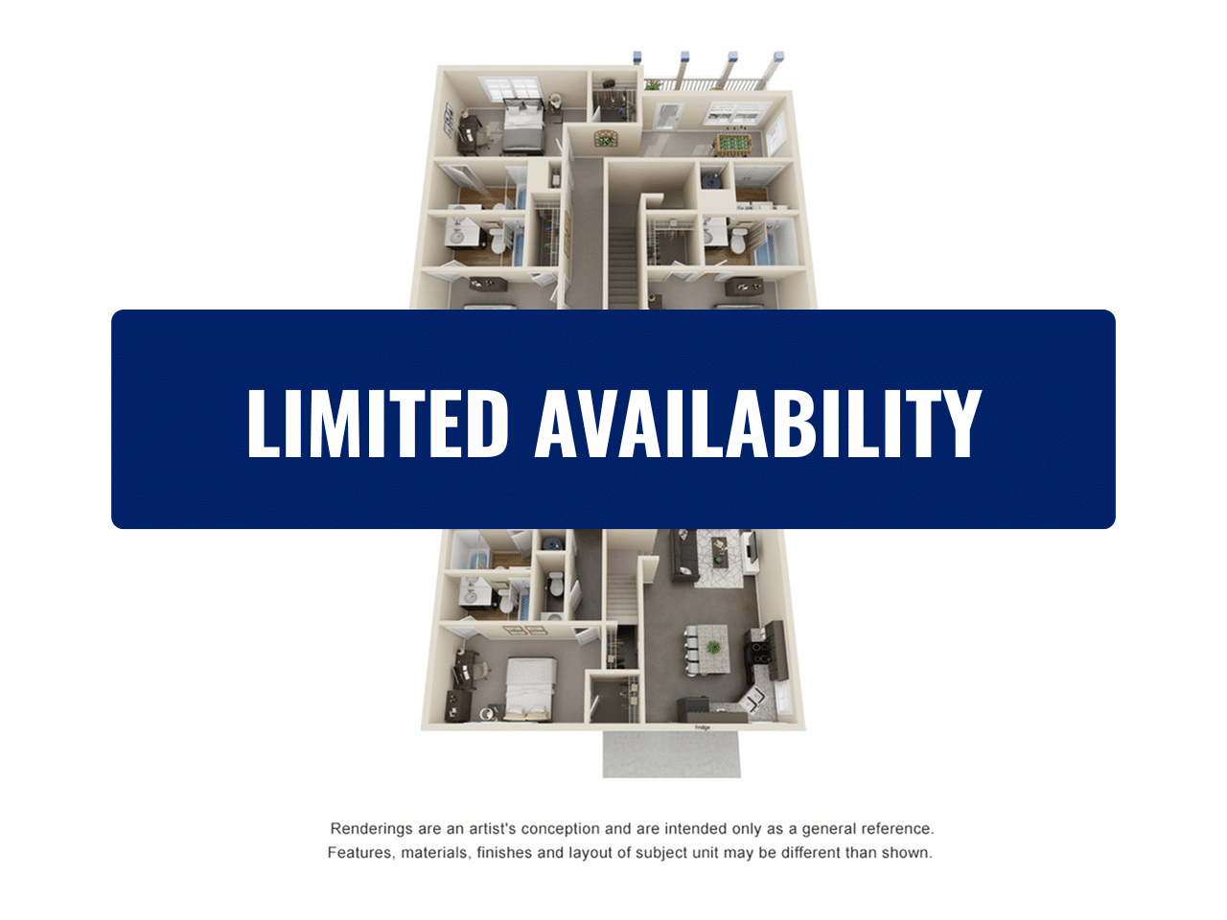Floor Plans
*Pricing and availability are subject to change. Listed price is the base rent and does not include any additional fees, rent or other charges. For total amount, prospective tenants should use the calculator feature provided on the website.
** Floor plans are artistic renderings with approximate dimensions. Actual square footage, product and specifications may vary in dimension or detail. Not all features are available in every apartment.
***Model apartments and photos represent a “show apartment” and may not match your apartment’s exact finishes, flooring, appliances, and furniture.
****Housing Choice Vouchers Accepted.
*****Security Deposits are fully refundable subject to move-out damage assessments.
